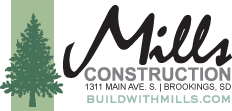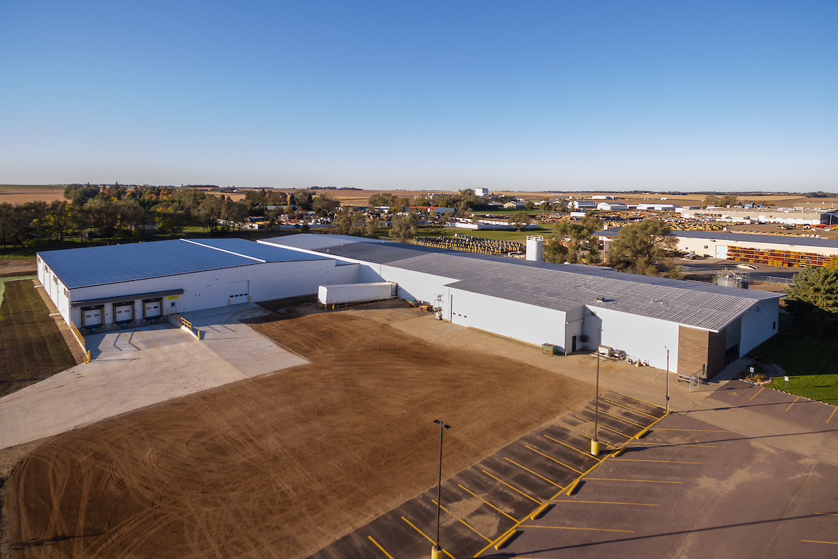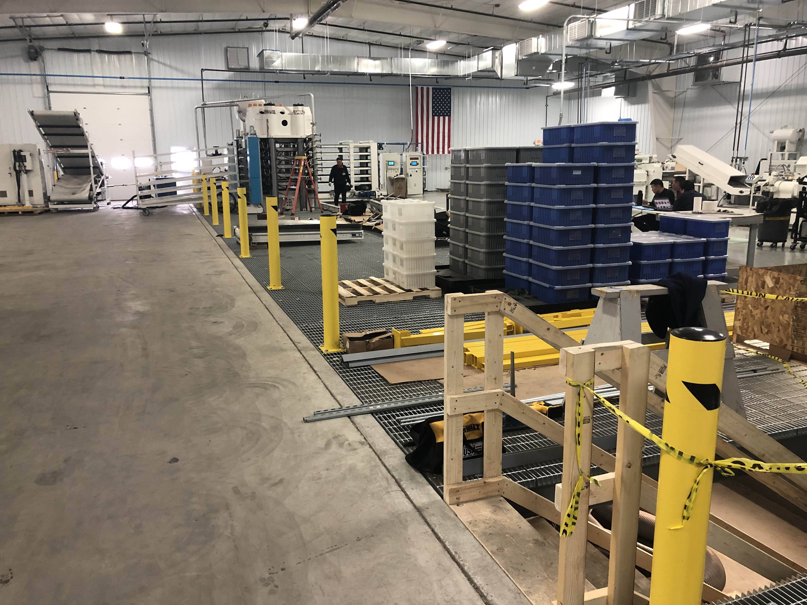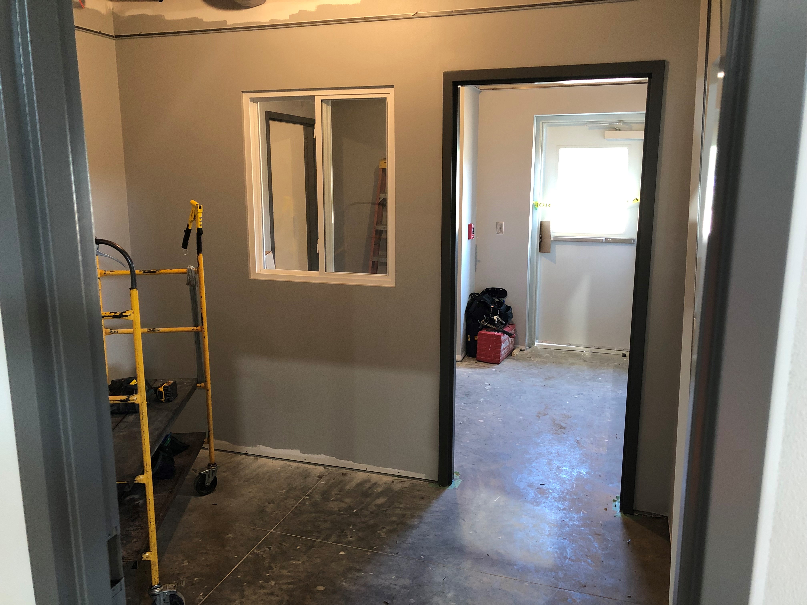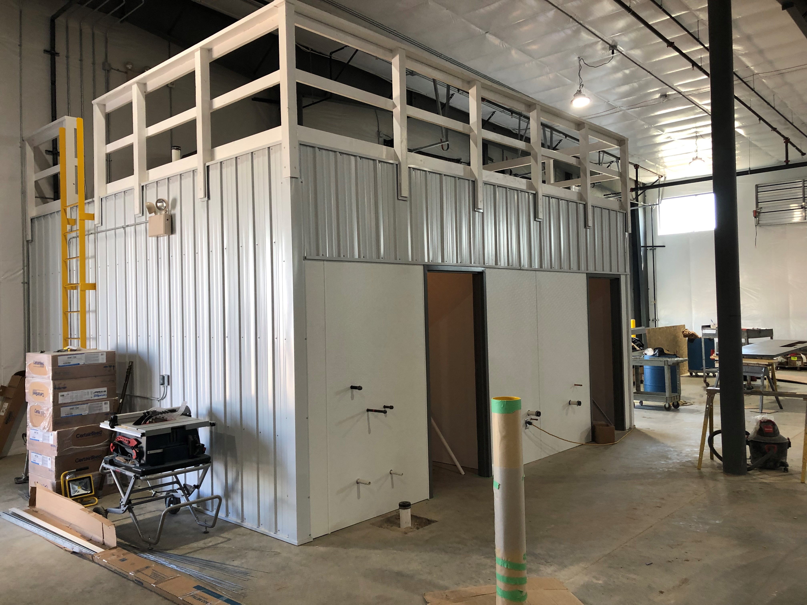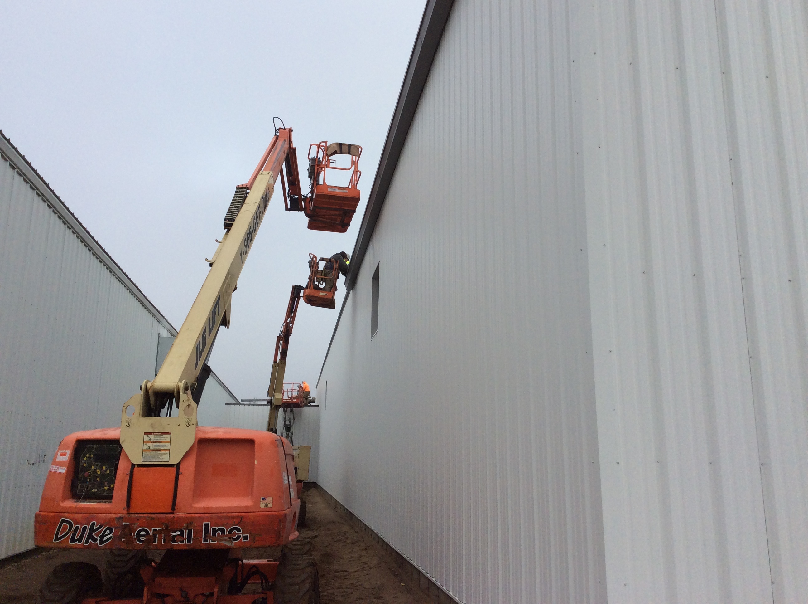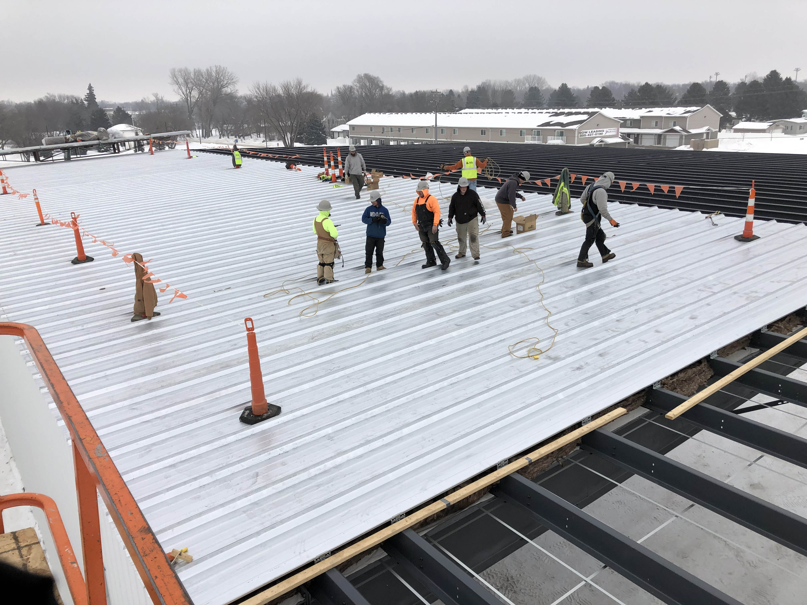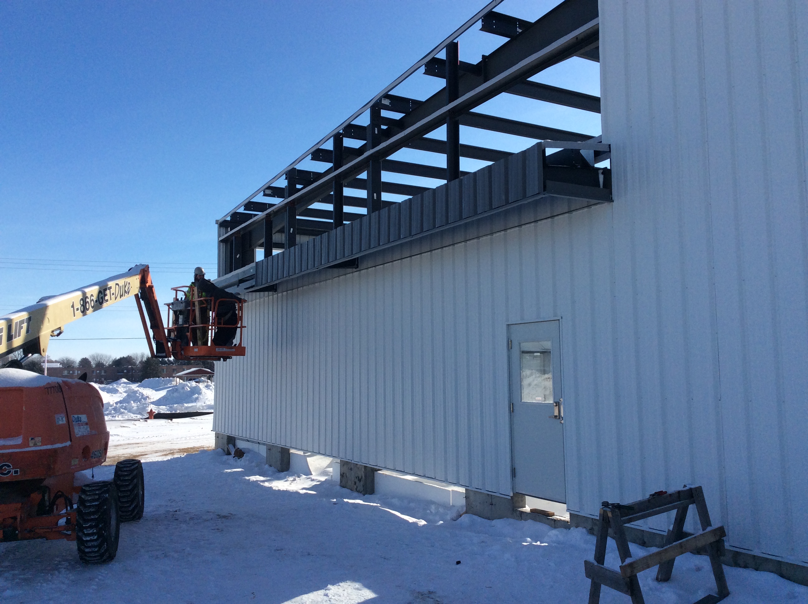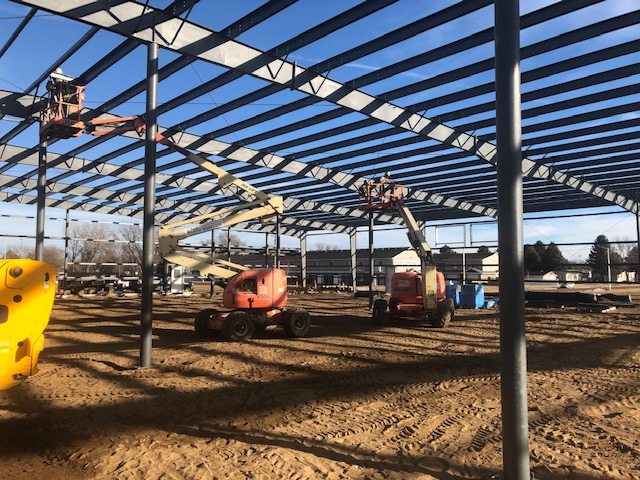Falcon Plastics Madison Addition / Remodel
Category
BusinessAddress:
Falcon Plastics Madison
Madison, SD
Superintendent: Paul Hansen
SF: 26,250 addition; 10,000 remodel
Owner: Falcon Plastics Inc.
Architect: Mills Construction Inc.
Delivery Method: Design Build
A new 150’ x 175’ warehouse was built for Falcon Plastics in Madison. The structure is a per-engineered metal building, which is constructed directly east and 20’ away from their existing building. The two buildings were connected with a 20’ x 25’ link. Sidewall height of the warehouse varies from 20’ to 22’. The warehouse includes a truck dock ramp with three overhead doors and levelers. There is also an 18’ x 20’ wood framed area with a vestibule, office, and two restrooms. The building was designed to accommodate 3 future warehouse expansions of 52,500 sf each. Provisions were also made to allow for office expansion into the current warehouse area.
The remodel portion of this project was in the existing building, taking place primarily in the south 100’ x100’. We converted the south end of the building from warehouse to manufacturing space. 5,000 sf of concrete floor was removed and an 82’ x 14’ x 8’ concrete pit was constructed. A new overhead door was installed in the south end for access. A large press (17’ tall) was placed in one half of the pit and the other half received a structural steel floor system to infill the opening for future presses. The existing restrooms were completely demoed and rebuilt.
