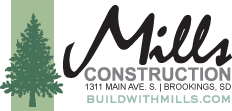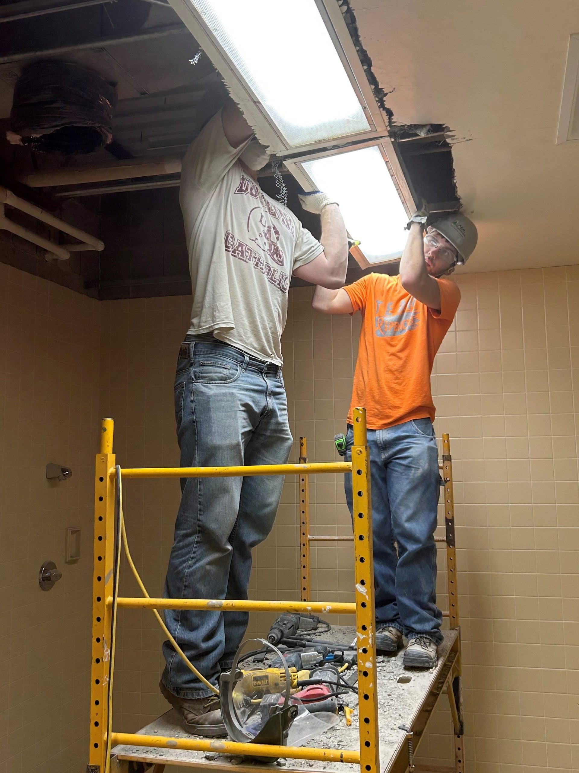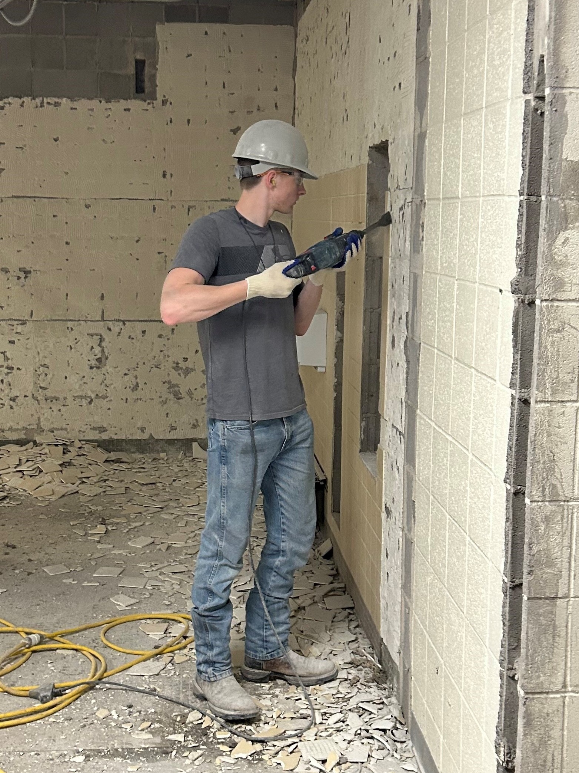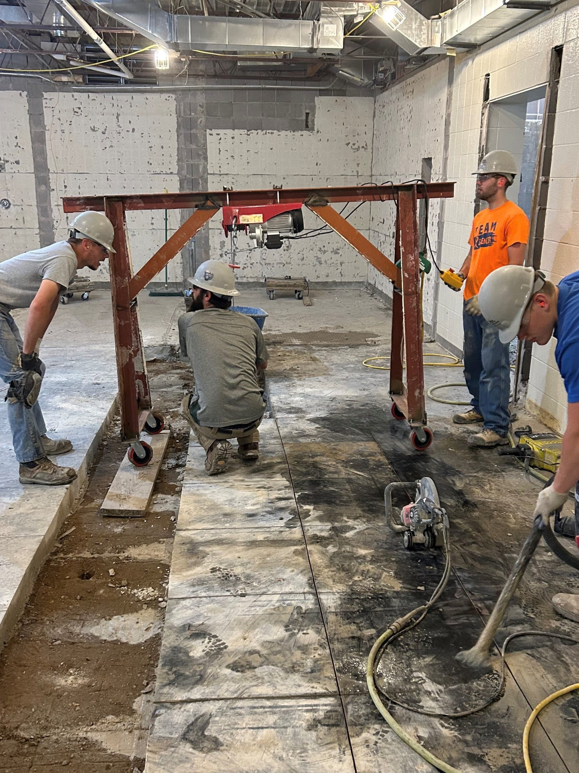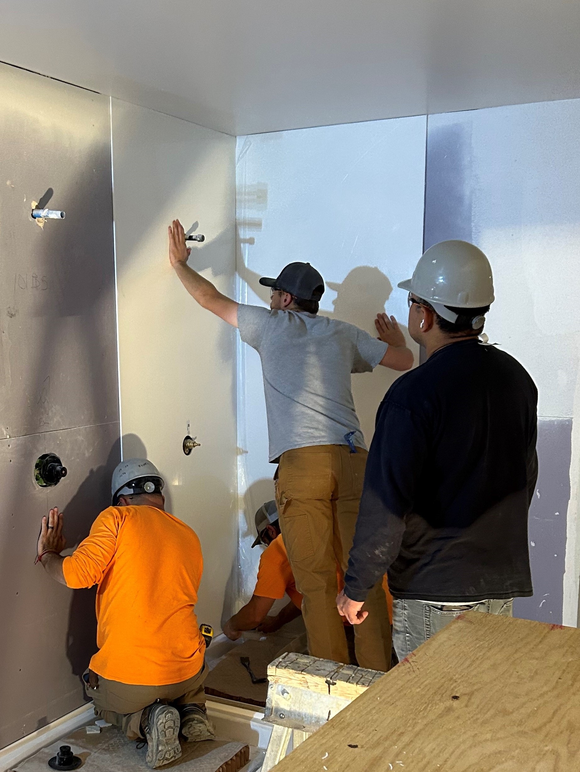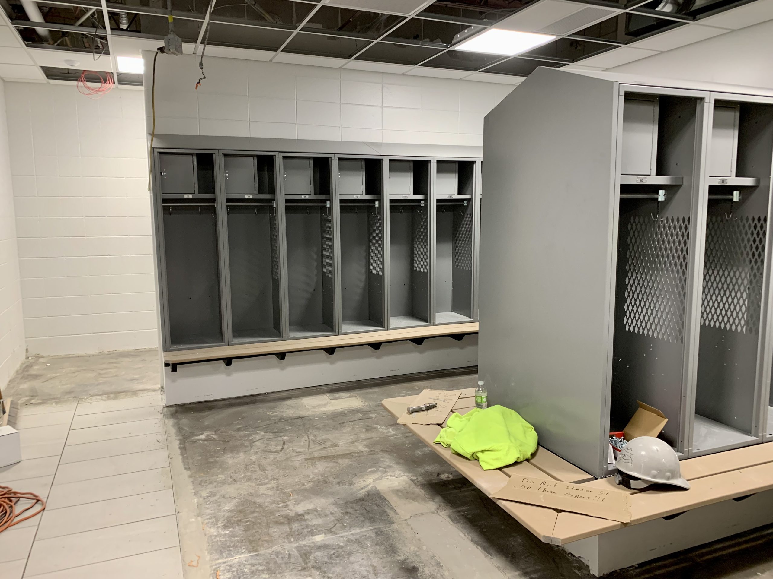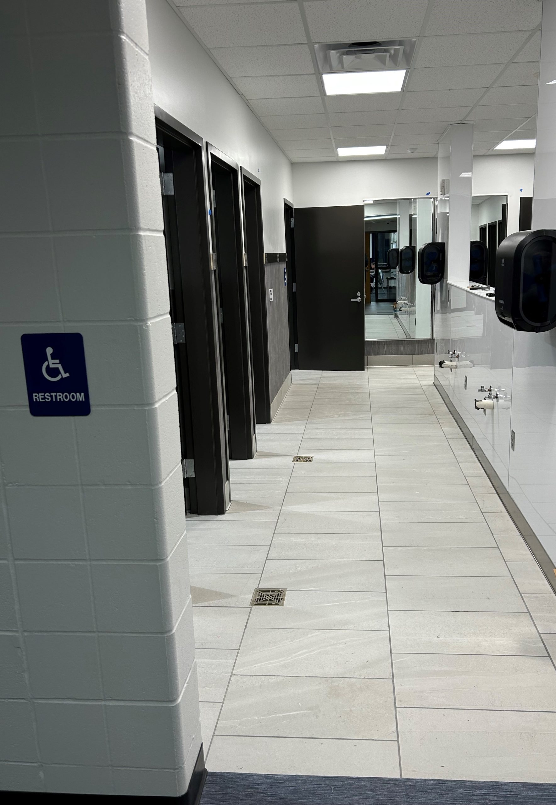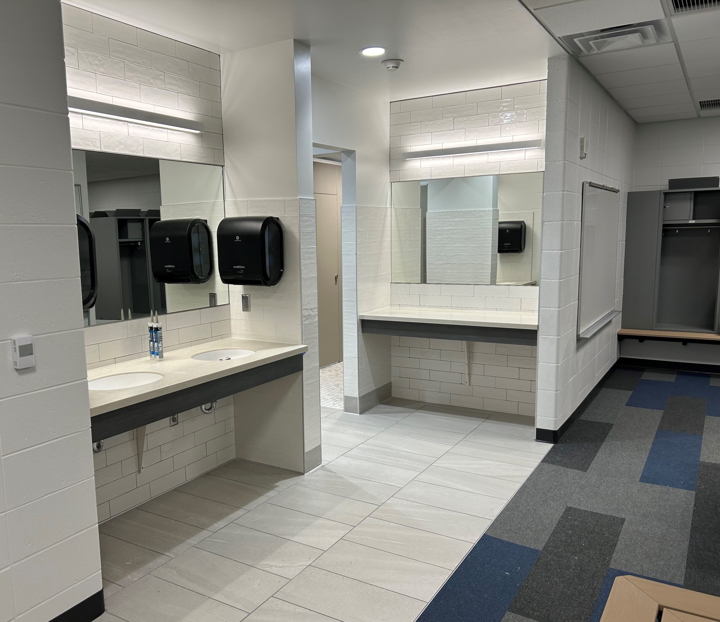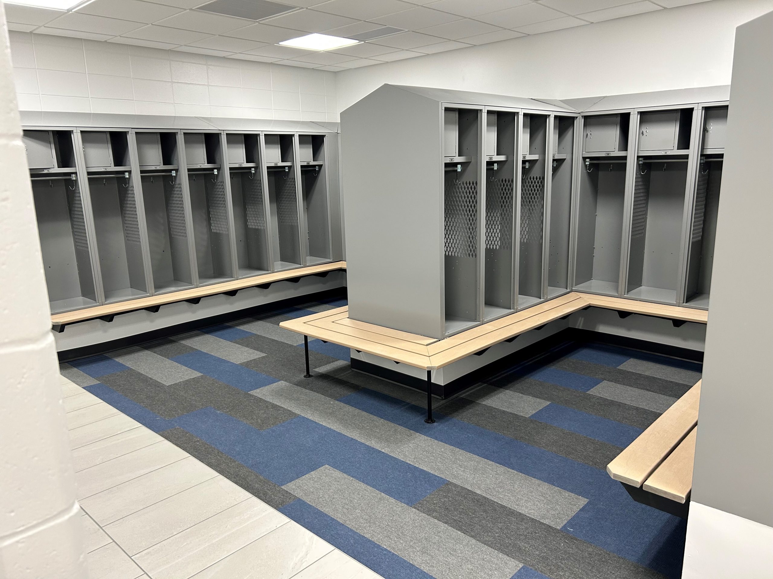Elkton School Locker Room Renovation
Category
EducationAddress:
508 Buffalo St.
Elkton SD
Superintendent: Ron Kramer
SF: 3,200sf Renovation
Owner: Elkton School District 05-3
Architect: CO-OP Architecture
Delivery Method: Construction Manager
This project included demolition of the existing girls & boys locker rooms and restroom spaces including the concrete floor so new plumbing lines could be installed. New concrete floor was installed to accommodate the new shower and toilet layout. The locker rooms received new updates including totally private shower stalls, new lockers, vanity tops, sinks, faucets, toilet partitions, acoustical ceilings, flooring and lighting. The new restroom includes totally private toilet stalls, new vanity tops, ceilings, flooring, and lighting. The tired locker rooms and restroom have been transformed into bright beautiful spaces that not only look fantastic, also have the right materials to be maintained for years to come.
