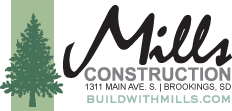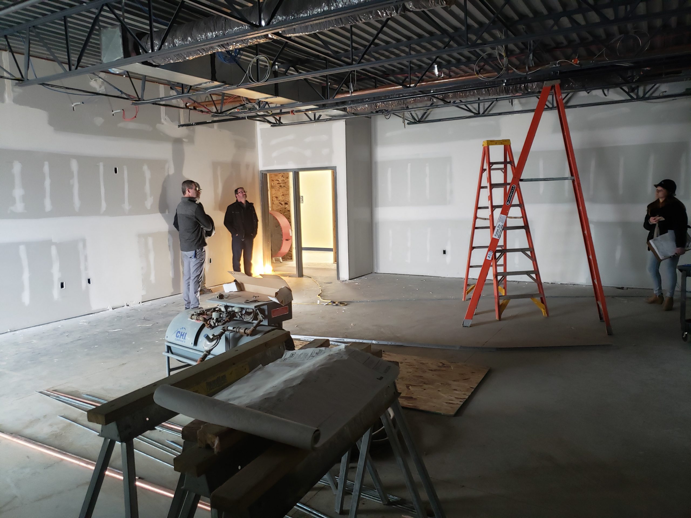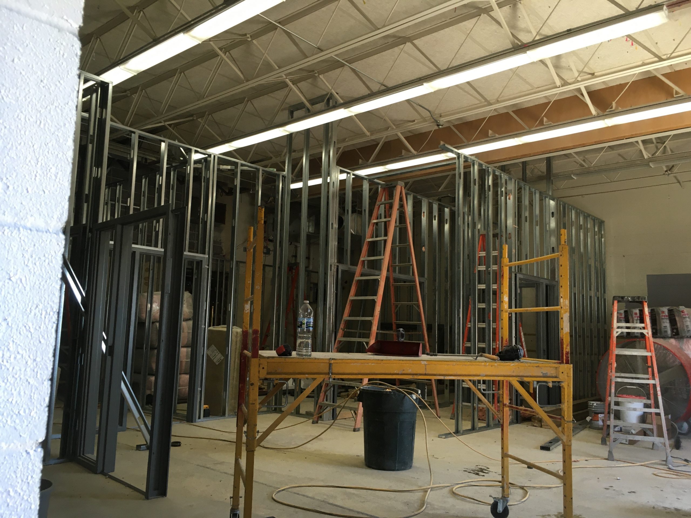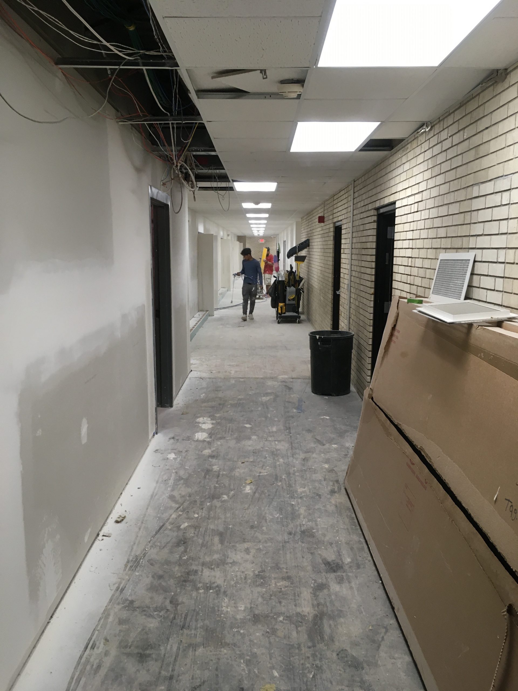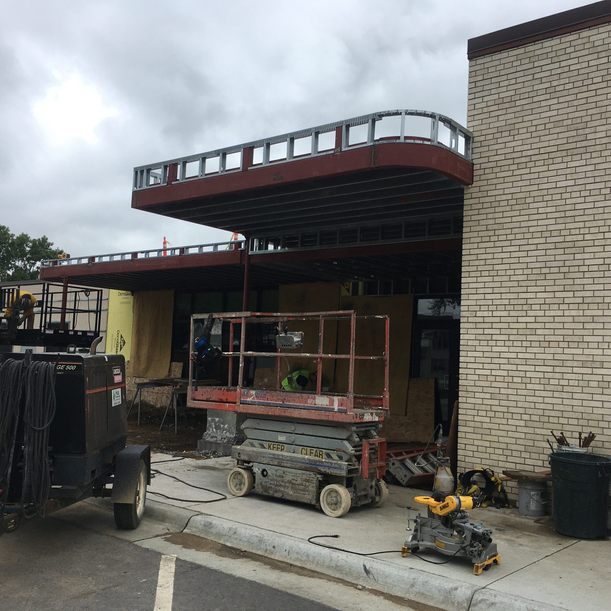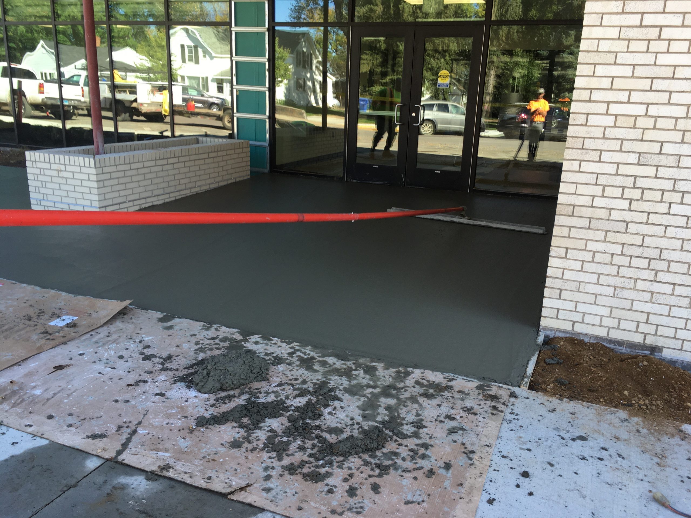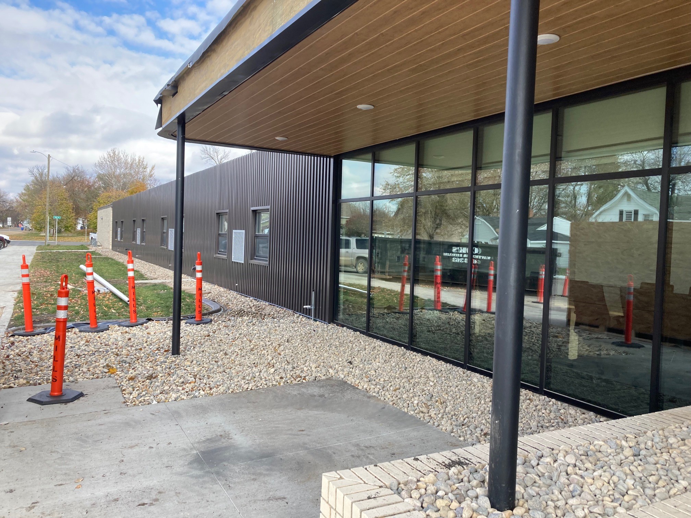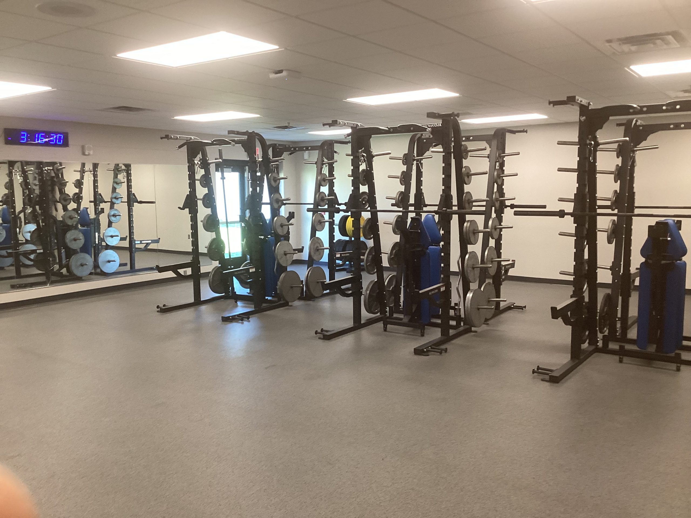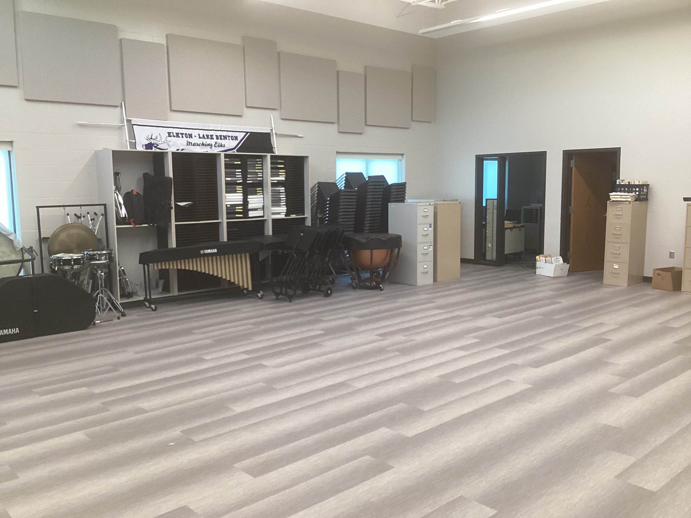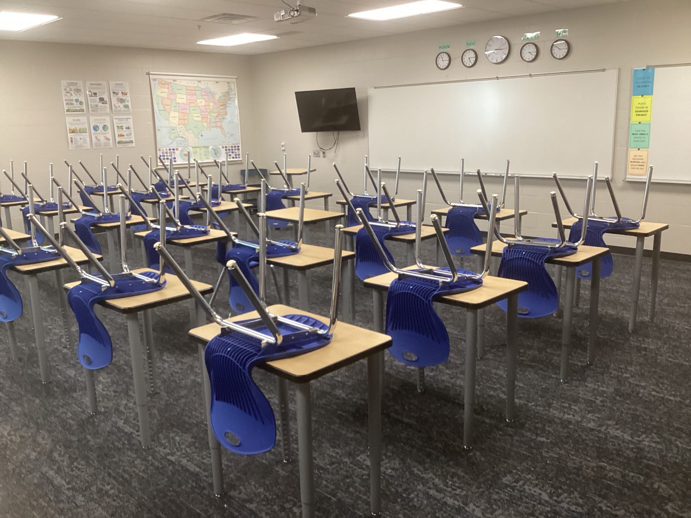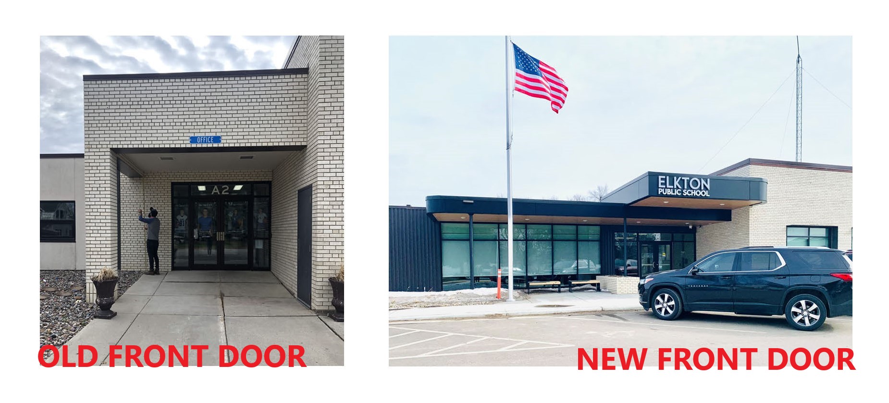Elkton School Addition & Renovation
Category
EducationAddress:
508 Buffalo St.
Elkton SD
Superintendent: Ron Kramer
SF: Addition – 6,440sf Renovation – Portions of the Entire Existing Building
Owner: Elkton School District 05-3
Architect: CO-OP Architecture
Delivery Method: Construction Manager
This project included an addition to the school of classrooms, music room, and weight room. It also included renovating the front office areas for security purposes, new flooring throughout the school, painting throughout the school, drywall work, cabinetry, roofing repairs, many new accessories, bathroom renovations, plumbing, mechanical, fire sprinkler, and electrical work. A new front entrance canopy, new steel siding on portions of the school and new storm sewer/asphalt road work to the alleyway of the school was completed. All areas of the school both inside and out were touched in one way or another. After completion, the school had a new fresh look on the exterior, new classrooms, updated finishes on the interior, and a secure front entrance.
