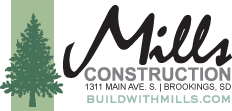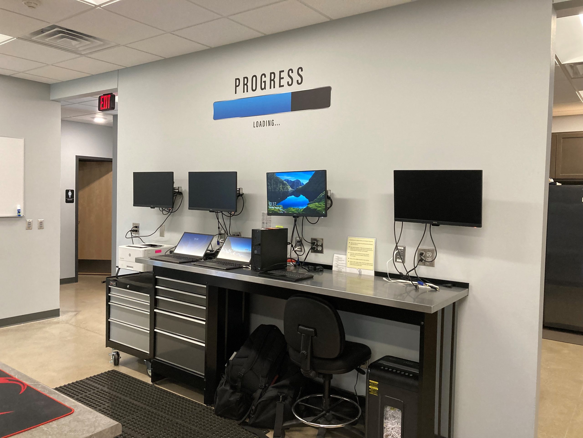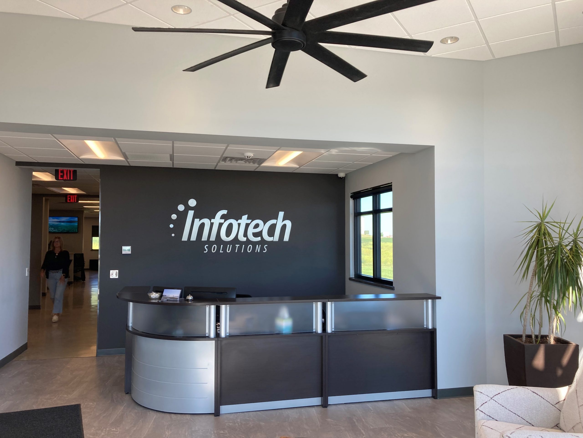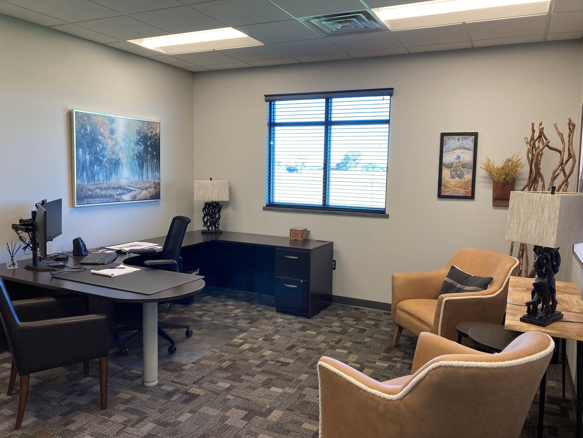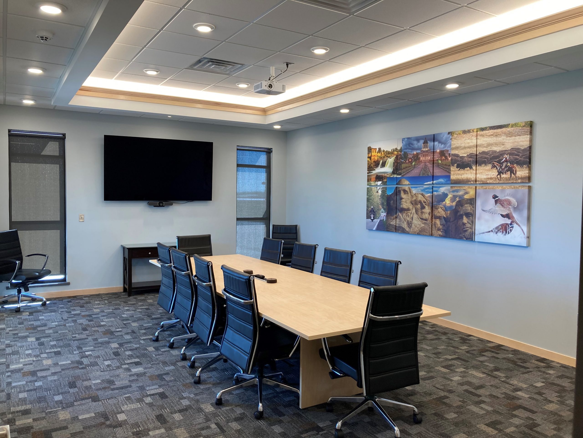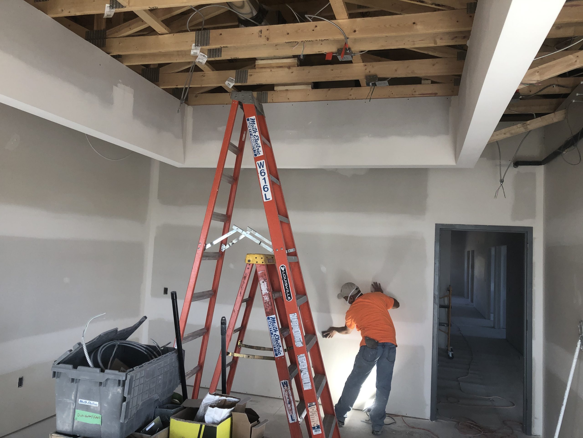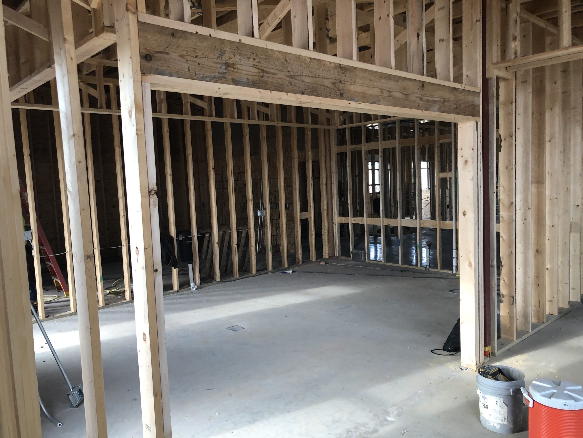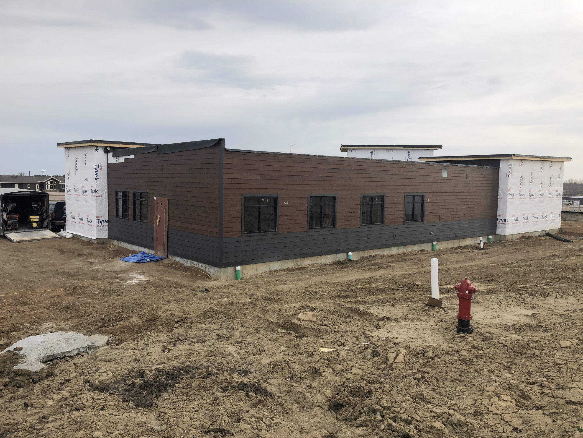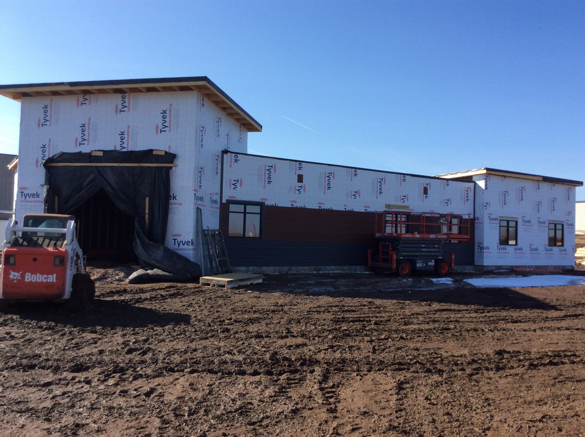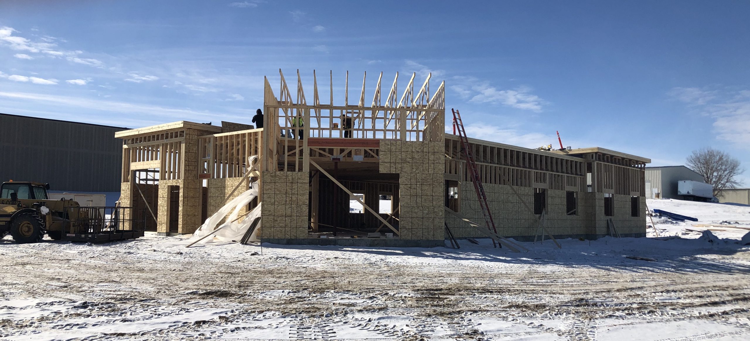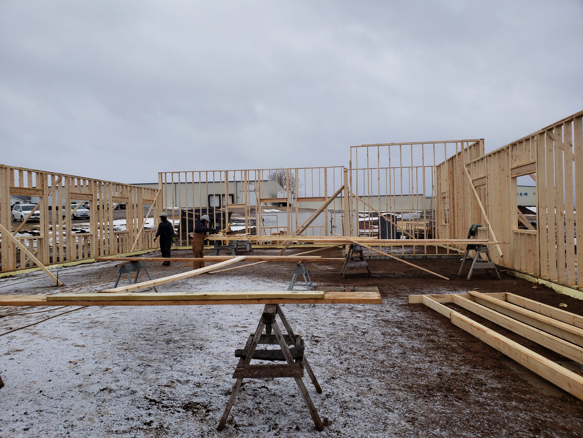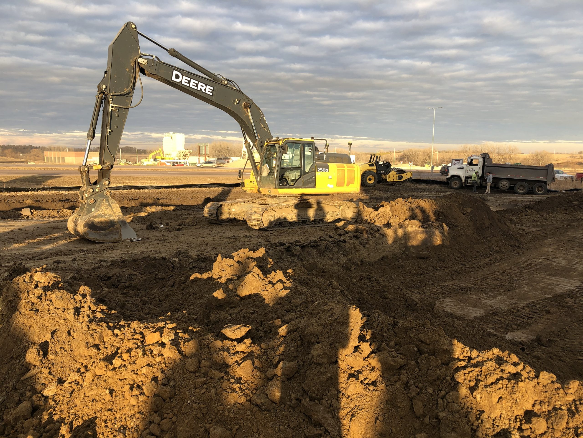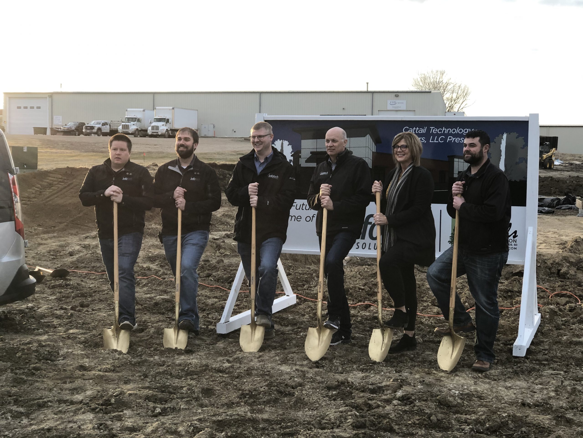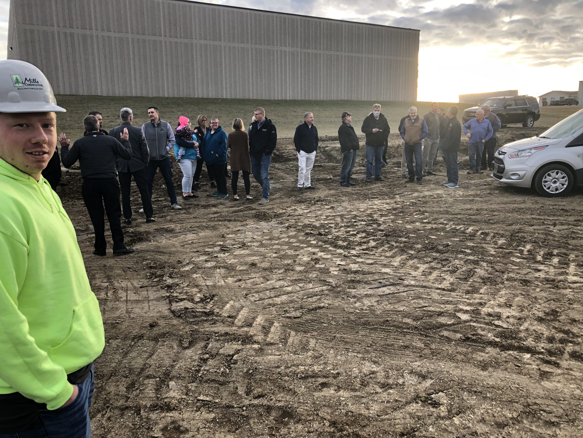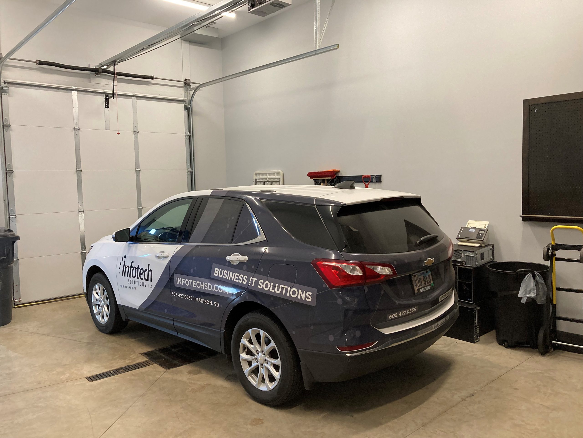Infotech
Category
BusinessAddress:
1002 South Division Ave.
Madison, SD
Superintendent: Darin Dobrenski
SF: 4,700
Owner: Cattail Technolgy Partners, LLC
Architect: Innovative Design
Delivery Method: Design Build
This project consisted of a 4,700sf wood framed single story slab-on-grade building. It includes office space, a large, centralized work area, large conference room, grand lobby, secure storage room, a single stall garage, and bathrooms. The building is completely wood framed including the roof structure. The roof is a low sloping rubber roof. The exterior surfaces include commercial aluminum doors and windows, exterior insulation finish system, wood siding, and stone. The exterior opening are set off with sunshade canopies. The interior includes drywall walls, carpeted floors, polished concrete floors, and aluminum entrances to all office areas with a large amount of glass surrounding the centralized work area. The building sits on a large lot that includes a detention pond, parking lot, and landscaped areas surrounding the building. This project is an upscale office building with style and class.
