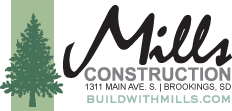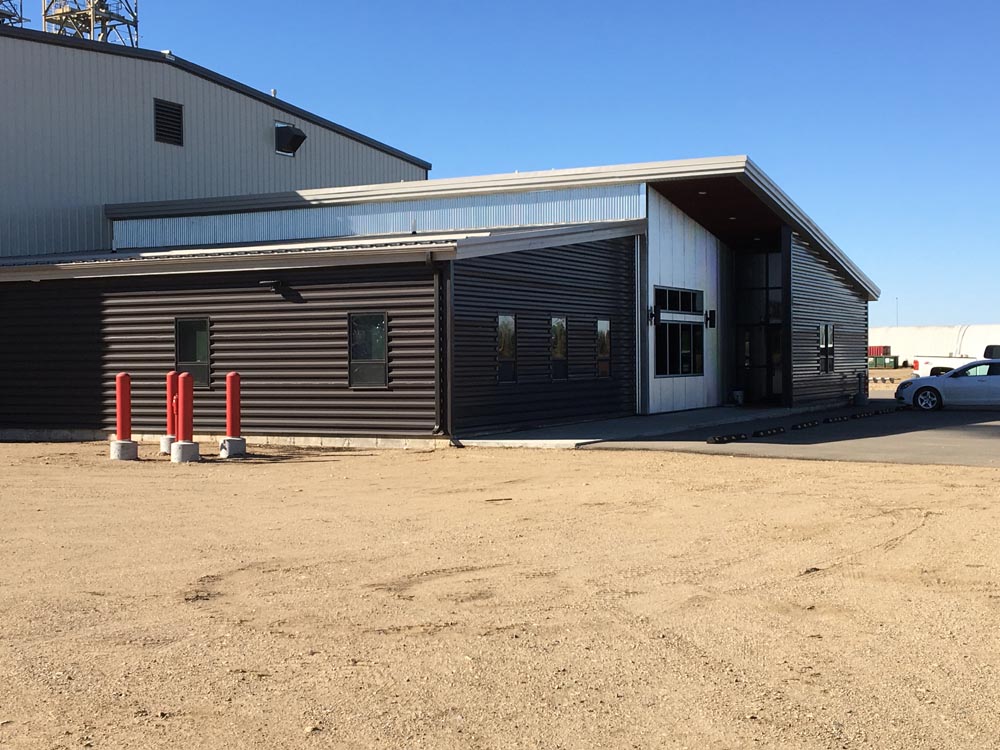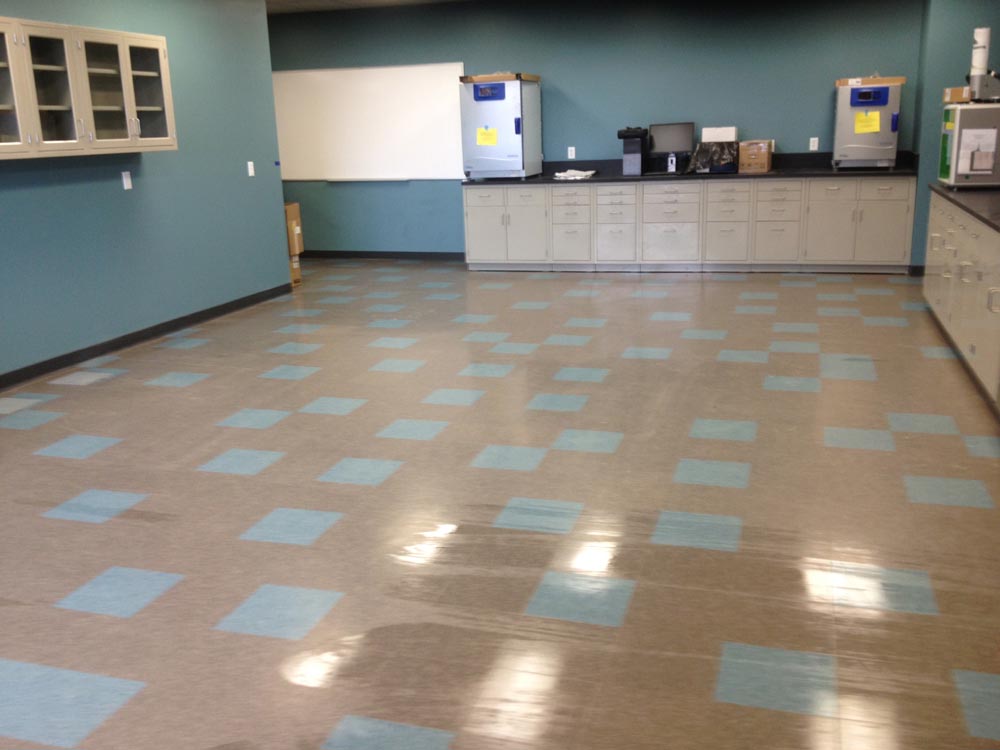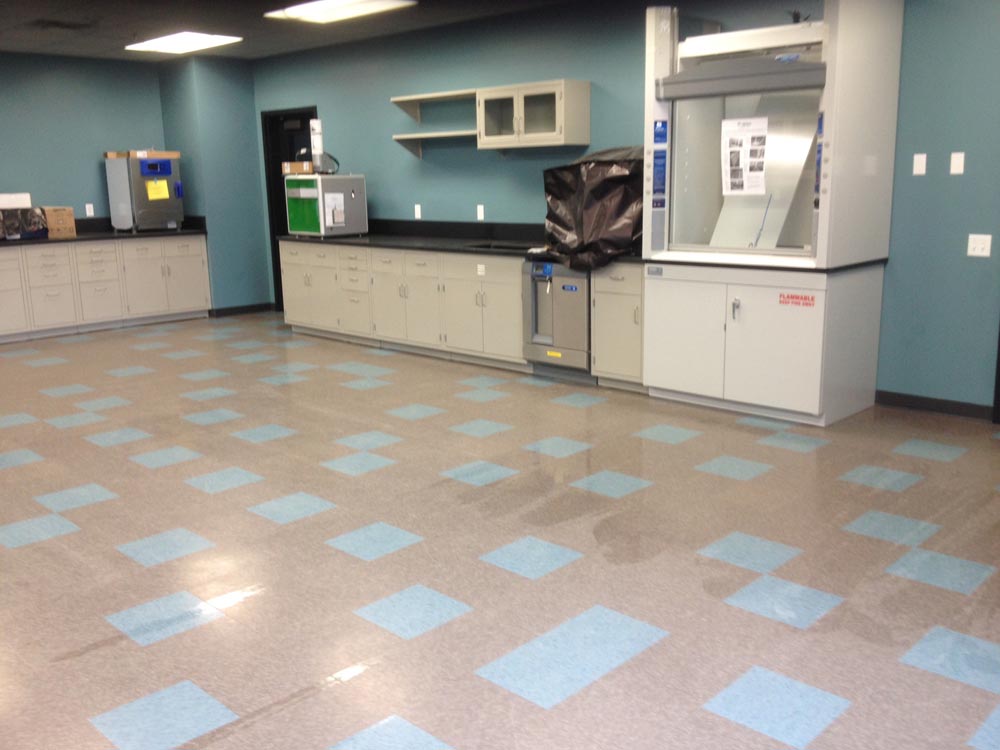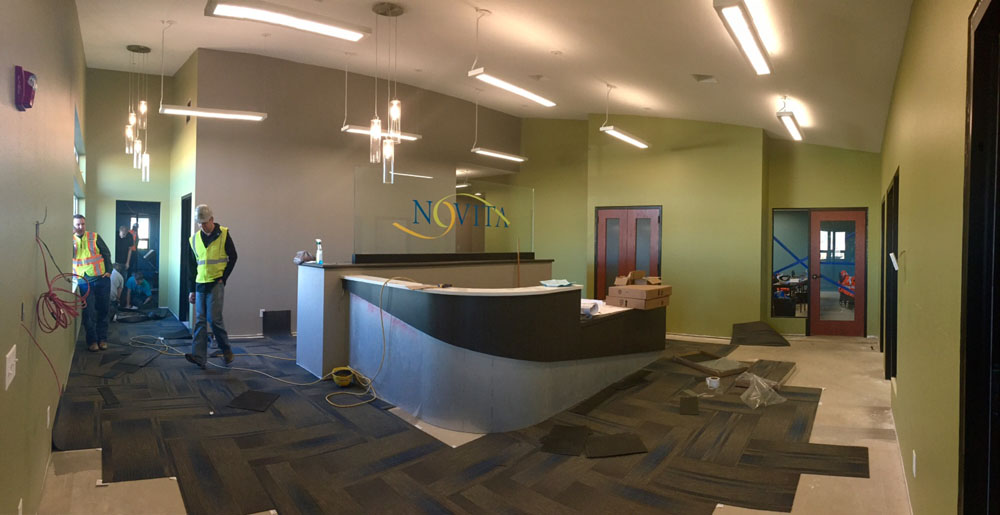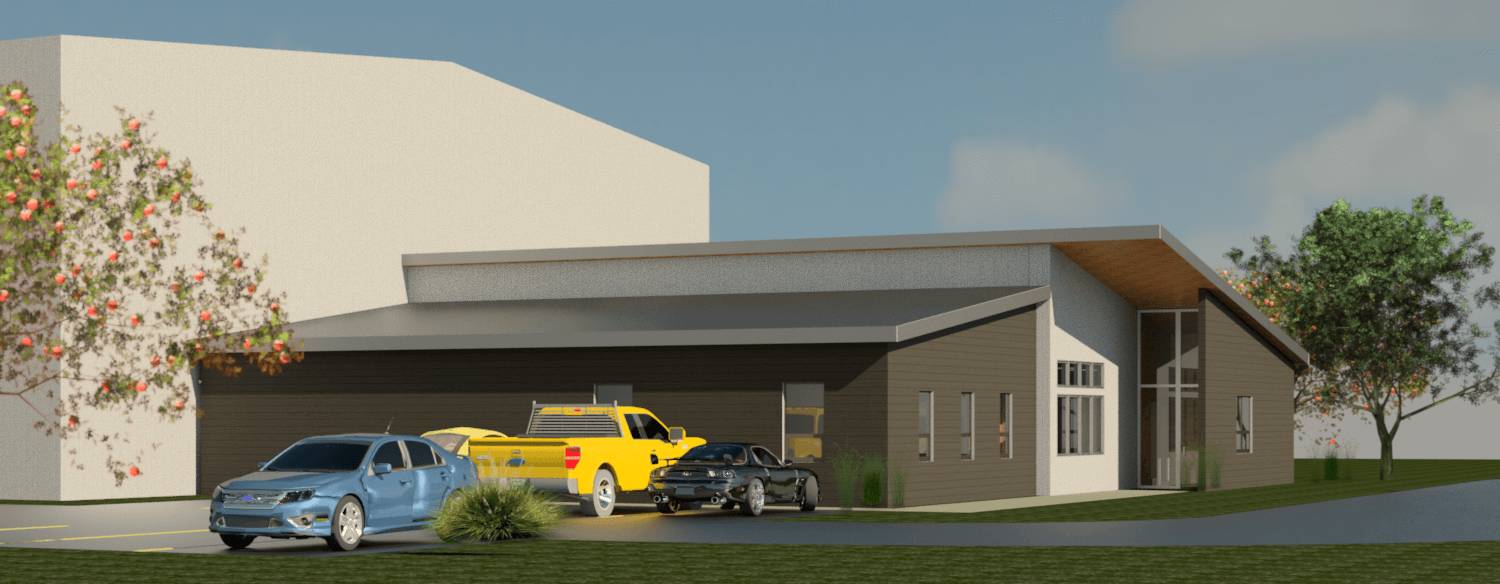Novita Administration & Lab
Category
BusinessAddress:
Novita Administration & Lab
Aurora, SD
SF: 4,124 Administration Building, 1,522 Lab
Owner: Novita Nutrition
Architect: Mills Construction
Delivery Method: Design/Build
The Admin building was constructed with wood framed walls and wood roof trusses. The building consisted of a training / break room, locker rooms, a conference room, two executive offices, and an open office area. The exterior of the building was clad in commercial metal panels with a custom wood soffit over the main entrance. The interior finishes included a custom receptionist desk, tile floors and walls in the locker rooms, and a kitchenette in the break room.
The lab space was a lab / control room that was located inside of an existing building on the Novita site. The area consisted of a control area for the plant, a lab, and a manager’s office. We installed VCT flooring throughout the entire space. In the lab area, we installed steel enamel cabinets with epoxy resin tops. On the exterior walls of the lab, we installed 1” of closed cell spray foam insulation to help control the humidity and then installed fiberglass insulation to control the noise. We also added an additional 8” of insulation to the bottom side of the roof deck along with simple saver to help control the temperatures inside of the finished space.
