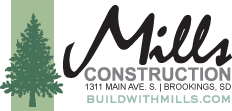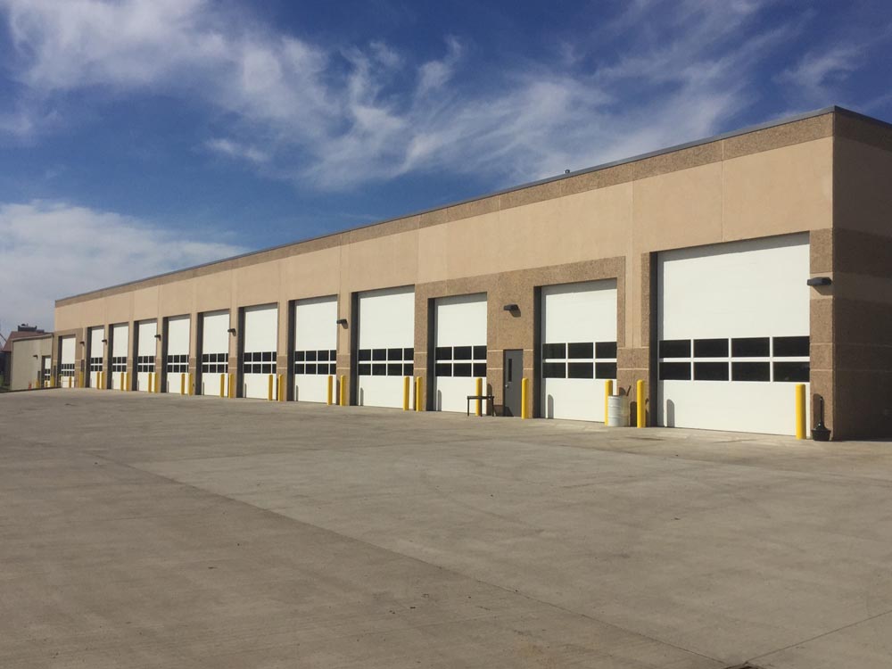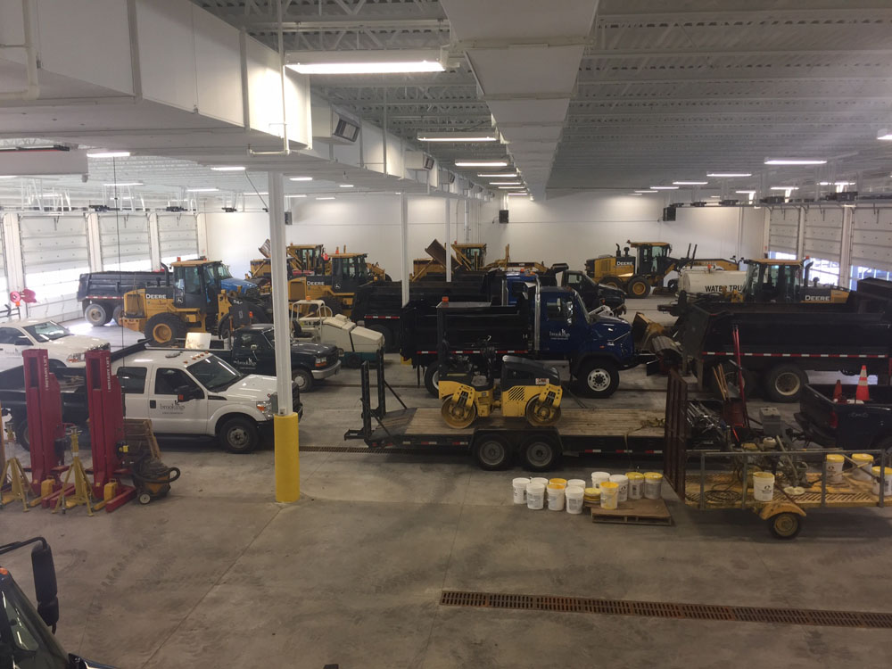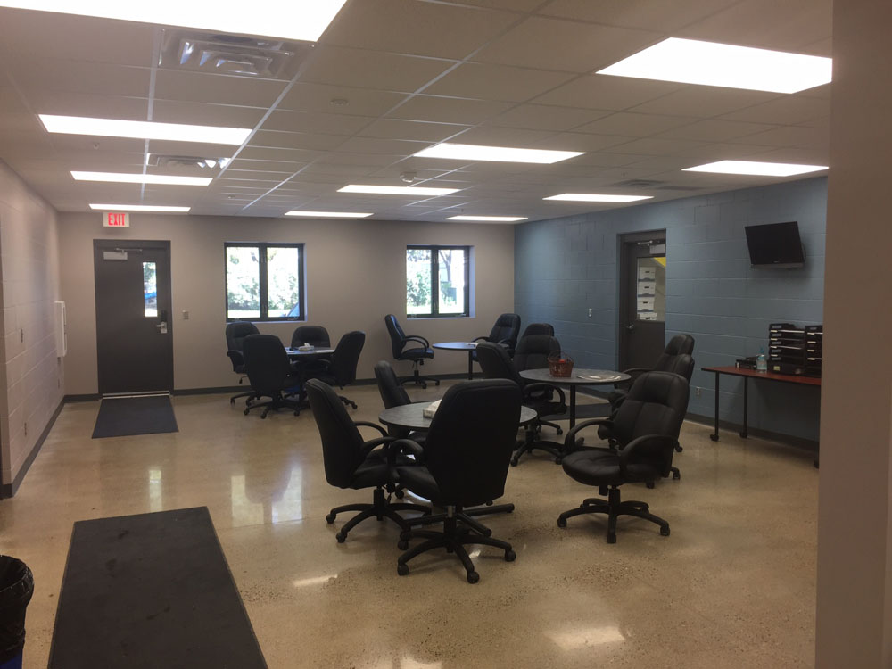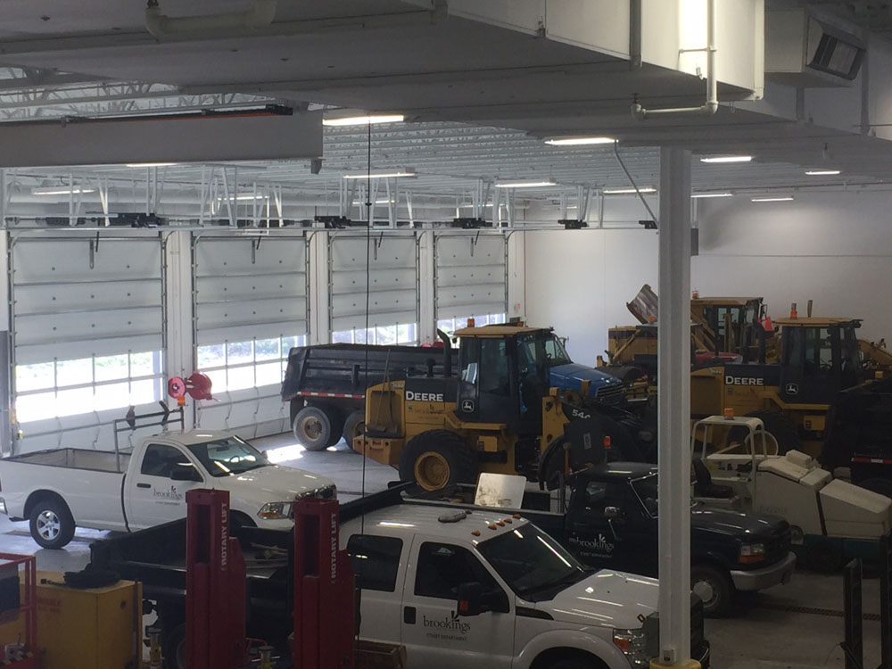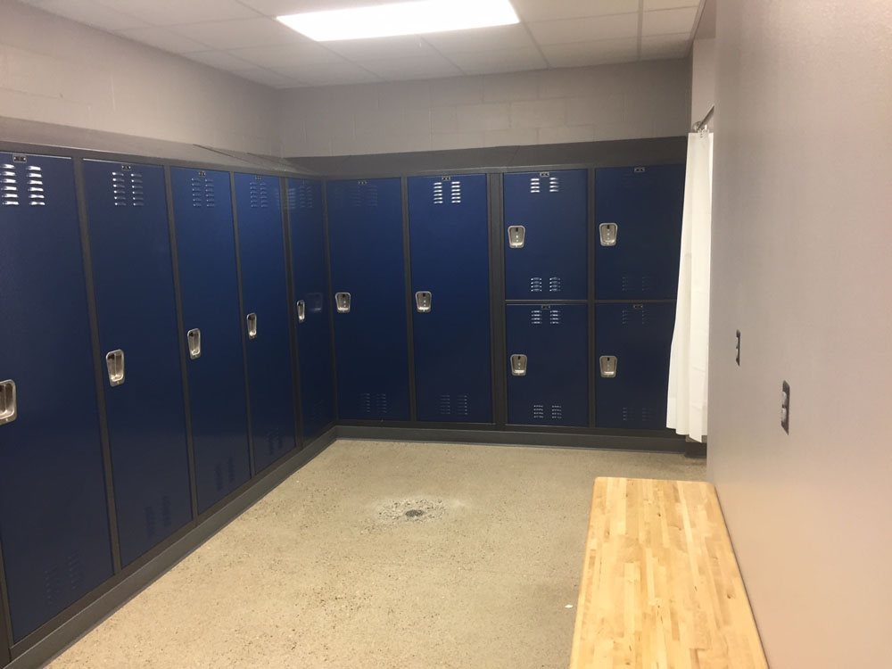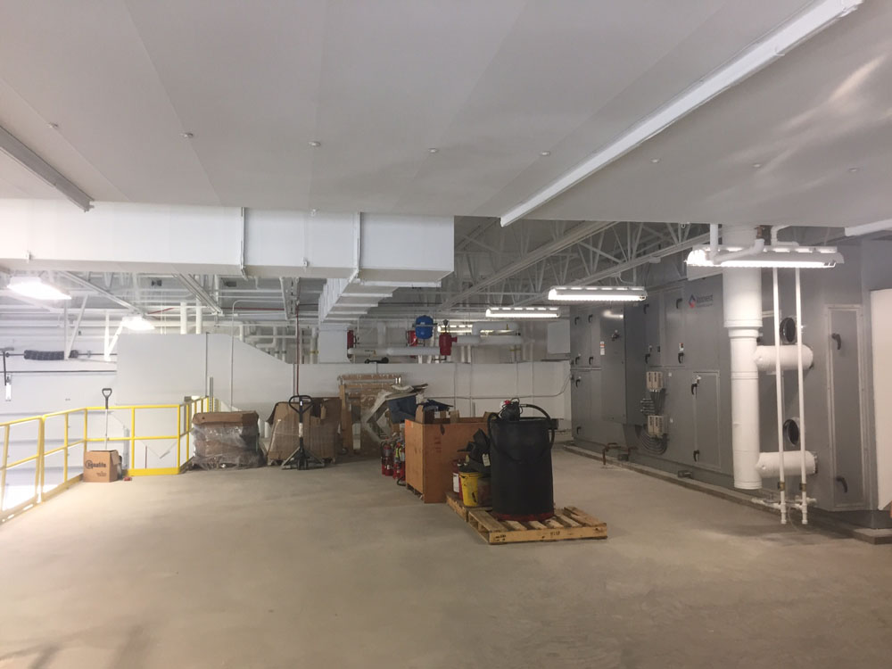Brookings City Maintenance Facility
Category
BusinessAddress:
Brookings City Maintenance Building
Brookings, SD
SF:36,374 main level 3,772 mezzanine
Owner: City of Brookings
Architect: MSH Architects
Delivery Method: General Contracting
This project included:
- Large 8 bay vehicle storage area with overhead doors on each side of the building for drive through access.
- Drive through wash bay with elevated platforms.
- Maintenance bay with vehicle lift and crane.
- Painting bay that houses all of the city’s striping equipments.
- Main Street Department Office with conference room, break room, restrooms, and two offices.
- Mezzanine for building utilities and some storage.
- The building is constructed using tilt-up pre-cast concrete at all areas with a bar joist flat roof system. The project also included a large amount of exterior concrete.
